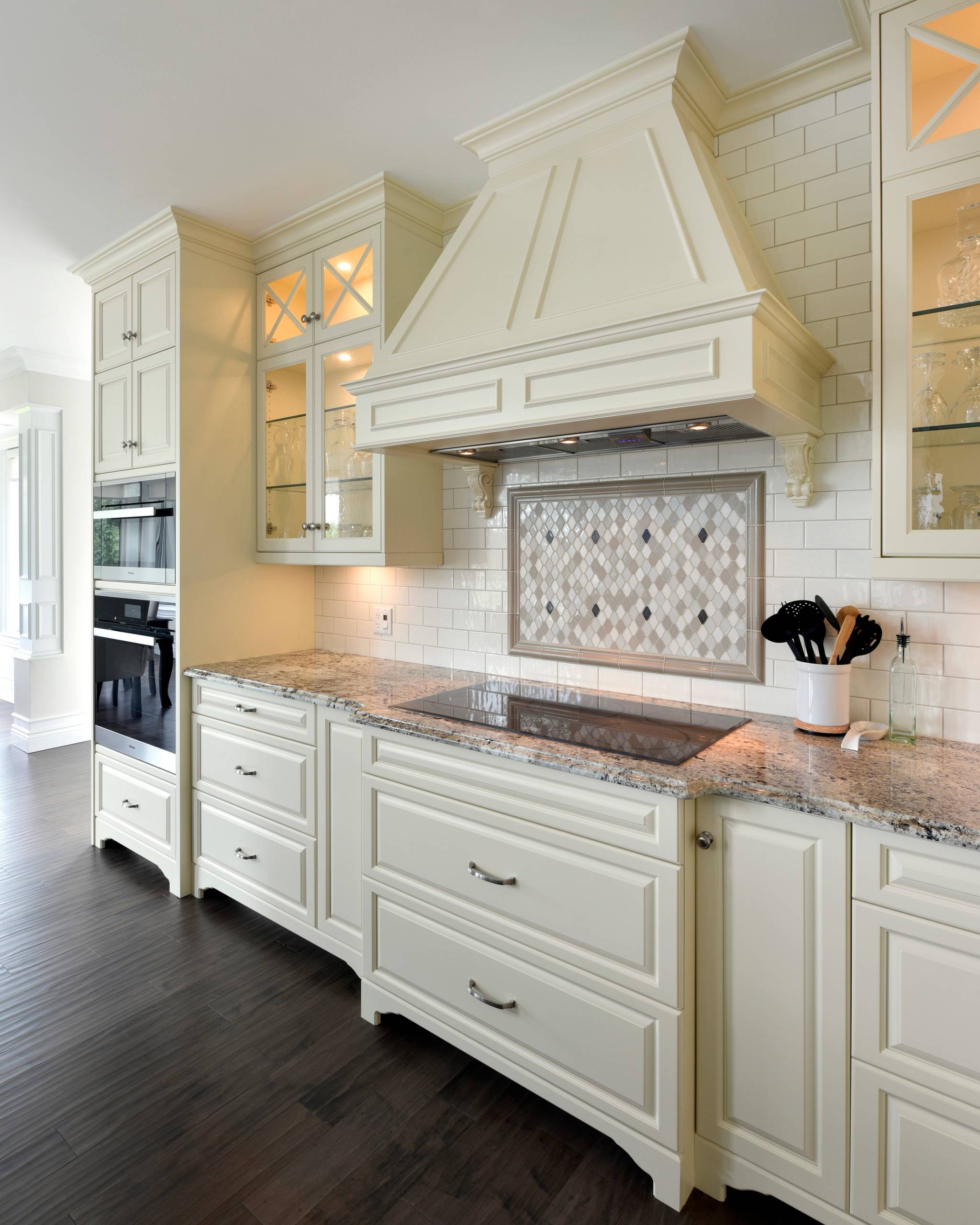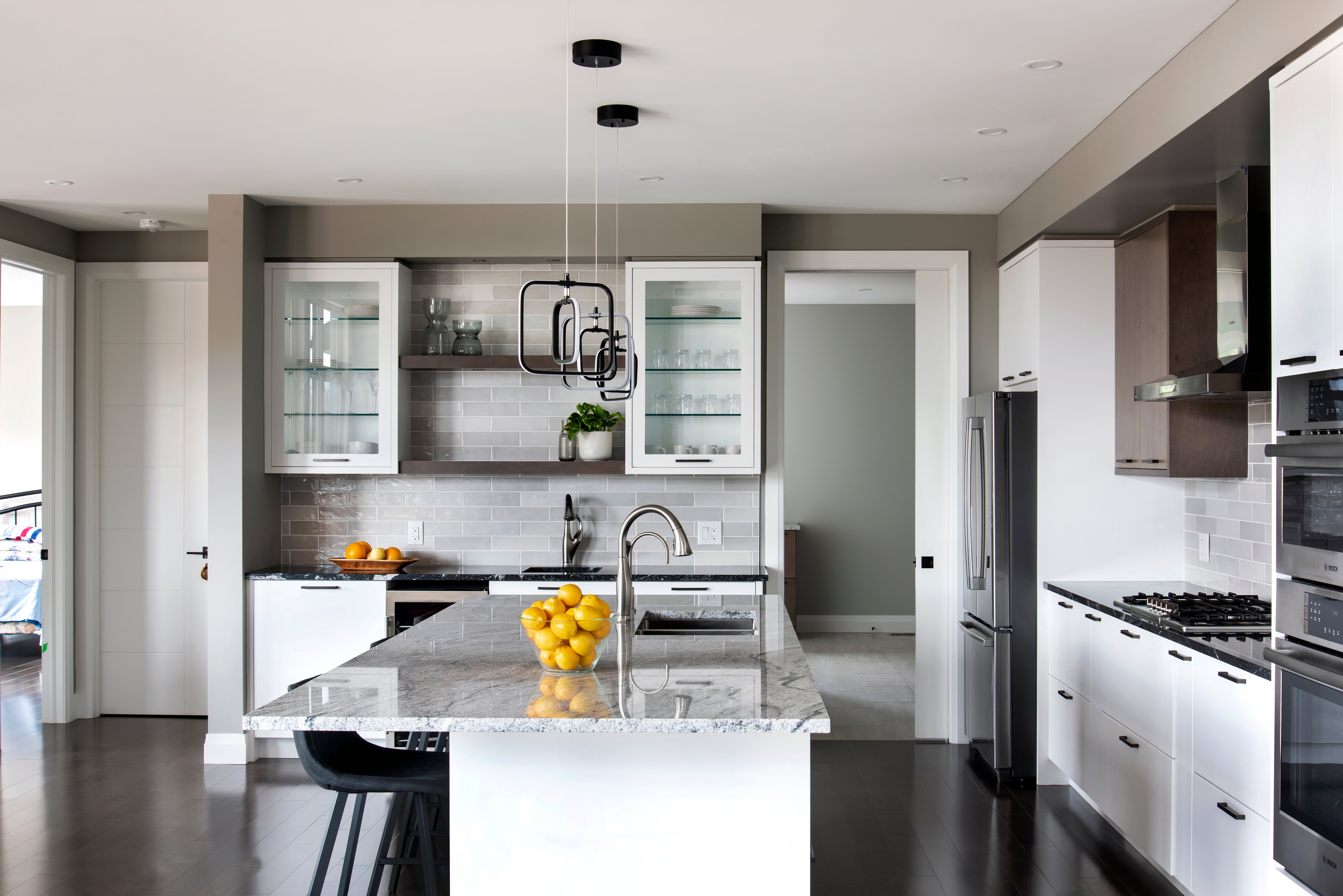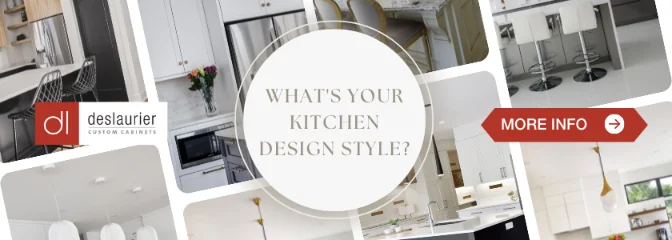Some kitchens become a little tired and require a lick of paint. Others can be updated with an appliance or two.
But if you have a kitchen that needs a complete overhaul, it may seem like a daunting task. The last thing you want is to be ordering takeaways for months because you don’t have a kitchen to cook in.
So, how long does it take to fully renovate a kitchen?
If you calculate your timescale accurately, you’ll be able to plan your lives around the inevitable disruption a full renovation will create.
Get it wrong, and you could be dining out for months. Get it right, and you will add significant value to your home.
Let’s break down the process into the necessary stages, to get a better idea of how long it will take to renovate your dream kitchen!
STAGE 1: Designing Your Kitchen
Much will depend upon whether you work with an established design company, a solo designer, or attempt to do it yourself. The advantages of going for an off the shelf design is that the company providing it will have very tight timescales for designing and delivering your kitchen.
An individual designer will be able to give you their personal timescale for finishing the design. Do remember to build in time for various iterations, as you make changes to your preferred look to get it just right.
Doing it yourself is brave, but if you have the technical knowhow and design expertise, why not give it a go? Allow yourself a realistic timescale to find the elements you want and make sure you create a full budget for the renovation, allowing for a 5 or 10% contingency in case things go awry.
Average Timescale: 2 weeks
STAGE 2: Hiring A Contractor
Now that you have your “completed” design you’ll need to find an experienced kitchen renovation specialist to do the work. This is not a job for your DIY-loving uncle, as kitchen installation requires electrical, plumbing and HVAC installation expertise. Make sure you use certified contractors and add a week on top of whatever time they quote to allow for any unexpected delays.
Show your contractor your designs in full and get them to work up a proper technical drawing if you don’t already have one. You should agree where every appliance sits, where all electrical sockets, switches and light fittings go, which way doors and windows open, et cetera.
In short, make sure you are on the same page throughout your design process – you don’t want any unpleasant surprises or inconsistencies.
You may be able to run stage 1 and 2 concurrently, depending on how ambitious your design plans are. If you’ve got any specialist plumbing or appliance fitting to do (such as an antique wood-fired stove or high-tech tankless water heater) you may need to make sure your chosen contractor can cover it or has the ability to outsource the job to someone who can.
Remember to factor in that your contractor probably won’t be able to start immediately. Depending on their scheduling, there may be a delay while they finish up a previous job which overruns.
Average Timescale: 2 Weeks
STAGE 3: Finalizing Your Design
Following your discussions, you’ll want to update or revise your initial design. There will be another short process of iteration as you complete this process.
This isn’t the time to make compromises – given how much time, effort, and money you are spending, you deserve to get the dream kitchen you’ve always wanted!
When you have completed your revisions, everyone involved should agree on the final design and you’ll adjust your budget accordingly. Remember, you need to include the cost of labour regarding the contractor’s team’s salaries.
If possible, try to get your quotes on a “per job” basis, rather than hourly or daily rates. This will mean that should there be any overages, the contractor will cover the expenses, not you.
Average Timescale: 2 Weeks
STAGE 4: Ordering Materials
Before the work can start, your materials need to be ordered and delivered onto site (if there’s room) or into storage.
This step can overlap a little into stage 5 if necessary.
Cabinets and countertops will probably take the longest time to arrive (although bespoke doors and windows run a close second).
Depending on whether you are going for fully custom-built or modular units, the timeframe could be anything from 4-12 weeks, depending on supplier and manufacturer scheduling.
Average Timescale: roughly 8 weeks
STAGE 5: Demolition And Structural Work
Expect the major disruption to start here!
Your contractor will rip out all the old cabinets, appliances, and flooring before ensuring all the required structural underpinning for your new kitchen.
If walls and floors must be removed or added, this can take a little longer, as there may be load-bearing considerations.
Some of this work will need permitting. Although the onus is on you as the homeowner, your contractor should shoulder the burden. However, at busy times, this administrative stage can take longer than you’d like.
Remember that if you have the extra space available, you can be ordering and storing your materials while this stage is ongoing!
Average Timescale: 3 weeks
STAGE 6: Installing Utilities
Although it's true that not all kitchen renovations require new utilities, now is a good time to rethink the following:
- Electrical outlet and lighting provision.
- Sinks and faucets
- Gas supply
- HVAC
Your General Contractor (GC) will hire certified professionals to complete this stage. Some subcontractors may be able to work around one another, saving you time.
Expect modification of all the above to take up to 4 weeks.
Average Timescale: 4 Weeks.

STAGE 7: Patching And Painting
If additional framing was needed, new dry-wall will have to be put up. Otherwise, once the basic structure is sound, you can repair nicks in the plasterwork and set to work on giving your new kitchen a colour makeover.
Make use of samples from your designer when you choose your colour scheme and remember to factor in any backsplash or tiling that will go on the wall.
Depending on the size of your kitchen, it should only take 3-4 days to prepare, paint, and let the walls fully dry before moving to the next stage.
Average Timescale: 3 days.
STAGE 8: Flooring Installation
Once you’ve received the materials, this stage should also be quick. The floor must be properly levelled and prepared to receive the wood, tiles, laminate, or vinyl you have chosen.
Remember that you need to complete this process before installing your new cabinets.
How long this process takes will depend on your choice of material, the square footage of your space, and the complexity of the fitting.
All that considered, roughly 1 to 3 days should be enough.
Average Timescale: 3 days

STAGE 9: Cabinets And Counters
This is one of the more complex stages, as much will depend on how bespoke your cabinetry is. If made to measure, it should install with relative ease.
If your contractor must make on-the-spot alterations, you may lose a day or two.
Custom cabinets can be fitted in anywhere from two to five days; whereas more “off the shelf” choices may take a week to fit.
Counters will have to be cut to size, as well, and everything will need to be properly levelled.
Any backsplash and tiling will have to be put in place prior to the final fitting. Once in place, sealant will be applied to prevent spillages from running behind your cabinets, and to ensure a seamless look for any joints.
In other words, there is more to it than drilling fittings into place and hanging the cabinets.
To be safe, you should probably allow two to three weeks for this stage. Particularly as follow-up visits may be required as things settle and shift.
Average Timescale: 2-3 weeks.
STAGE 10: Appliances And Lighting
Here’s where your new kitchen starts to truly form into shape. With your appliances in place, you’ll finally have a fully functional space once again!
Lighting adds so much to a room, and once your fittings are hung, you’ll see your space light up with potential.
Allow a little time for things not quite going to plan. Perhaps a door handle hits the countertop when it opens. Maybe a cabinet corner throws an unappealing shadow from your feature lighting.
Small adjustments here can make a big difference.
Live with the new kitchen for a few days before you fully sign off on a completed project. It’s wise to factor in a week to acclimatize yourself within your new space; or to make any final adjustments.
Average Timescale: 1 Week.
STAGE 11: Time To Celebrate!
Invite some friends or family over to dine in your new kitchen!
You’ll get some useful feedback on changes and additions you might make yourself, or compliments on your beautiful new kitchen.
Hopefully, your guests will appreciate the changes you’ve implemented, and you’ll enjoy your revitalized kitchen for many years to come.
Average Timescale: A Lifetime!
 What’s The Final Tally?
What’s The Final Tally?
When we add up our conservative average, our total kitchen renovation timeline equals approximately 20 weeks (about 4 and a half months).
However, this is without any of the stages overlapping. Simpler renovations will require less time.
In truth, it will always take more time than you want it to. So, make sure you have made provisions to cook elsewhere in your home; or, if you’re able to, try and organize a temporary living space while your renovation is being done.
However, with the right preparation and realistic expectations heading into your renovation, you will be delighted with the results and thrilled that you undertook the project!
Design With Deslaurier
Ready to start your kitchen renovation? Contact us today for a free consultation in our Ottawa showroom!
Deslaurier Custom Cabinets is a Canadian company and an industry leader for over 40 years.
.png?width=224&height=80&name=Final%20(3).png)



