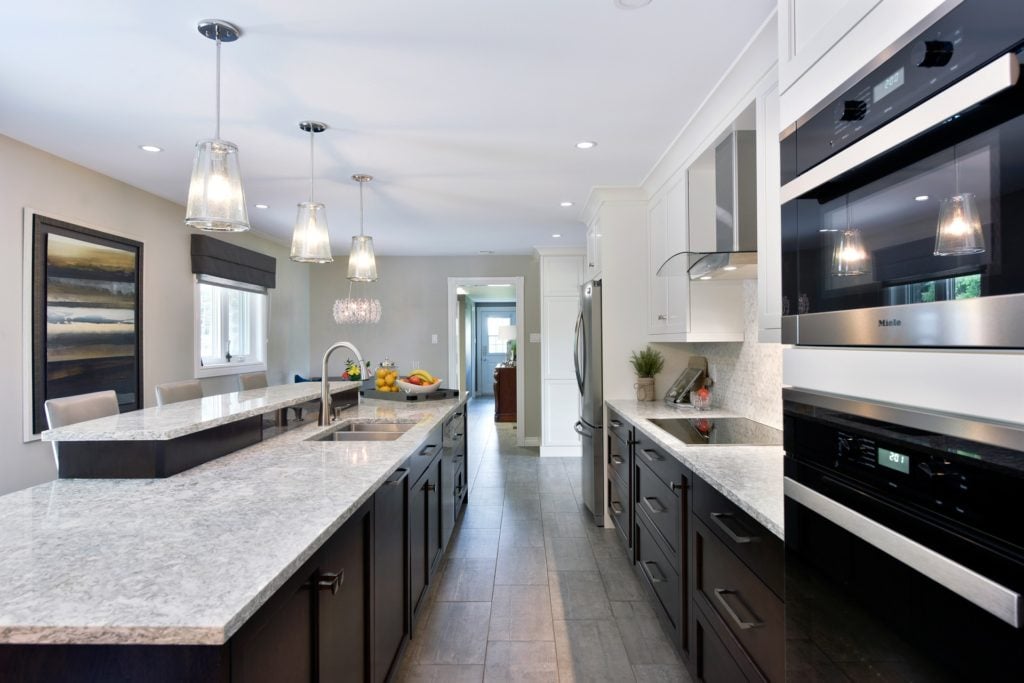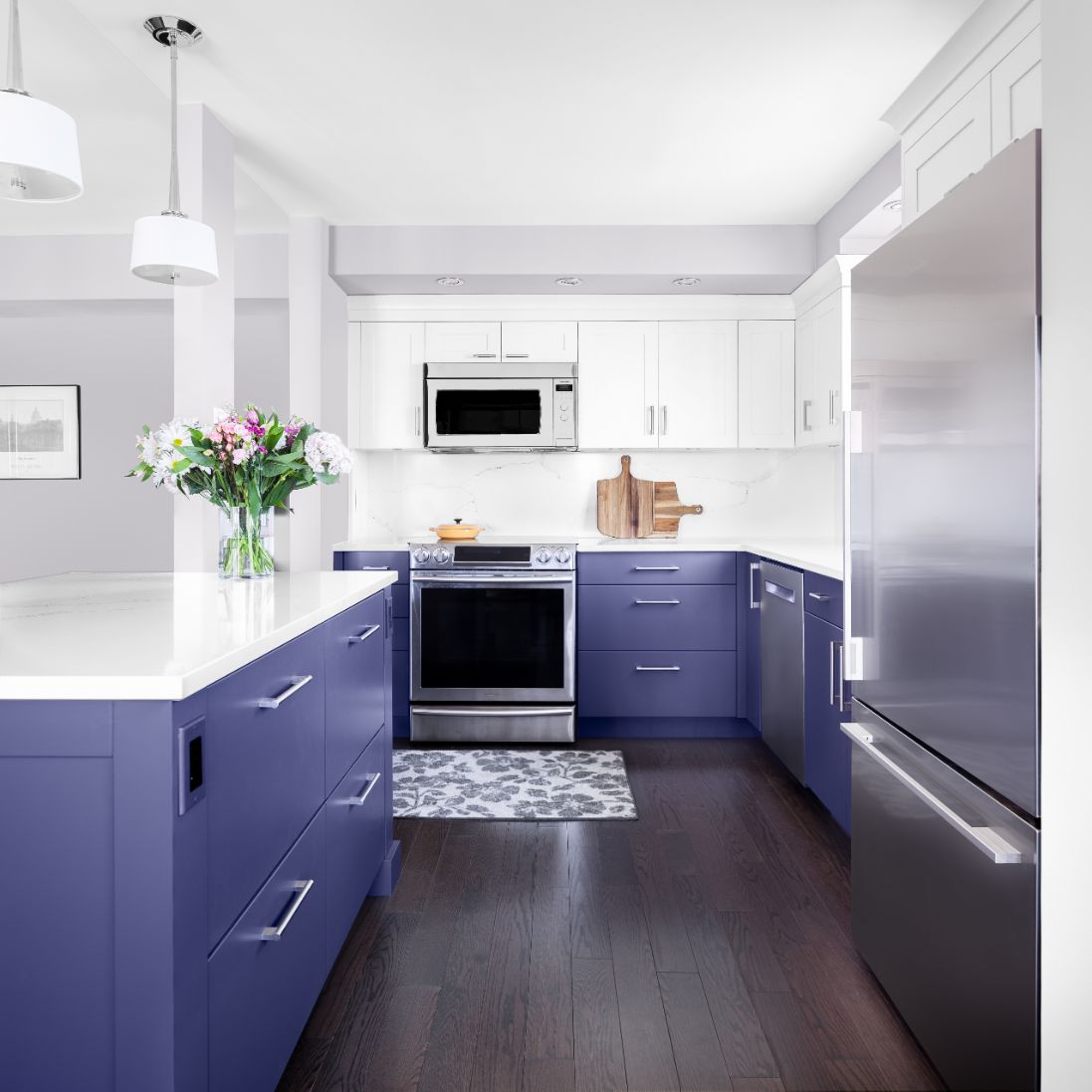19/09/2023 • Blog, Kitchen, How To, Design Tips
How to Maximize Space in a Small Kitchen Renovation
Estimated Read Time: 6 Minutes
Don't be discouraged if you have a small kitchen and are planning a kitchen renovation. Although you may be limited on square footage, that does not mean you are limited on creativity.
With the right game plan, you can use your space to its fullest and create a small kitchen with all the storage, style, and space you need.
There are challenges to working with a small kitchen, most notably storage and prep area. Both these challenges can be alleviated using clever food prep surface solutions and innovative storage ideas.
We will talk in more detail about each of those below. With a well-planned layout and efficient solutions for all your storage needs, you will have a kitchen space that feels much larger than its actual square footage.
Deslaurier has over four decades of experience helping design customized kitchens in Ottawa and Renfrew. We take great pride in our profound industry knowledge and being a part of various kitchen designs or renovations.
Let's dive into the challenges and the solutions to renovating a small kitchen space and how to create a kitchen that feels like your happy place.
|
Table of Contents |
|
The Best Layout for a Small Kitchen Creating Additional Prep Space Maximizing Cabinet Space and Storage |
The Best Layout for a Small Kitchen
Kitchens come in all shapes and sizes, including galley, L-shaped, and U-shaped. Not all are created equal regarding their suitability for a small kitchen layout.
U-shaped kitchens tend to work best for large kitchens, providing ample countertop space and room for large islands in the middle. Unfortunately, it does not work well for small kitchens.
L-shaped and galley kitchens allow for the most efficient use of space for small kitchens. Because they tend to be longer than they are wide, you can place the most amount of countertop and cabinet space in a small square footage.

If you’ve never heard of the work triangle, then it is a term that will be very important in your small kitchen renovation. The work triangle in your kitchen refers to the spacing and setup of your sink, stove, and refrigerator.
If you’ve ever tried to cook in a kitchen designed inefficiently, you may have experienced frustration when everything is too far or even placed too closely together to work well.
When designing your renovation, think about the ease of removing something from the fridge and getting it to your prep space and then taking pots and pans and moving them to your sink for easy cleanup. This is also important when rinsing pasta or filling large pots with water.
Open shelving versus cabinets is another option to consider when designing your kitchen renovation layout. There are pros and cons to both.
Open shelving has become incredibly popular in the last several years. It can help a kitchen feel more spacious and light but does have the drawback that you will want the dishes you display to be aesthetically pleasing. They can also get dusty more quickly and require more frequent cleaning.
Cabinets may take up more space in a small kitchen, but they also, if done correctly, can have a clean, minimalist look. Well-designed cabinets can also allow for more storage, less worry about displaying perfectly coordinated dishes, and less frequent cleaning.
Creating zones in your kitchen makes your small space more expansive and efficient. These can be designed to best suit how you use your kitchen. A zone for preparation, like chopping vegetables and fruit, can be in one.
Other popular zones in kitchen design include your cleaning zone with your sink or dishwasher and your consumables zone, where you keep your food in cupboards all centrally located.
Strategically placing your appliances also significantly impacts space saving and efficiency. When you work on the design for your kitchen renovation, discussing with a designer how you plan to use your kitchen is essential. For more design ideas for small kitchens, check out this article.
Creating Additional Prep Space
If you love to cook, then prep space in a small kitchen can seem like a frustrating challenge to overcome.
Luckily, with a few ingenious options, you can easily have plenty of room to prep, place small appliances, and cook a restaurant-worthy meal.
One of the most accessible and affordable ways to create additional prep space is utilizing fold-down tables in your kitchen. Mounted to the wall with hinges, these can lay flat against the wall when not in use and pop open to reveal extra space for all your chopping, mixing, and any other prep work you need to do.
A bonus is they can serve as a makeshift table if guests would like to sit and enjoy a drink while you are busy in the kitchen, or you can recruit them to help!
If your small kitchen will feature an island, use the space underneath with built-in cabinets or baskets if you opt for a more open look.
Maximizing Cabinet Space and Storage
When fully maximizing the storage possibilities in your small kitchen, you must make the best use of your cabinets.
Cabinets with built-in racks, pull-out drawers in lowers that make accessing even things in the far back easy, and adjustable shelves mean that you will use every last inch of storage you have.
A great way to do this is not to waste space by leaving several inches at the top of your cabinets just collecting dust. Extend them to the ceiling! To learn more on how to do this, check out this article.
Incorporating lazy susans and cabinets that fit snugly in corners can be another innovative way to utilize space well.
Lazy susans are wonderful in cabinets close to your cooktop as they are an easy way to store spices or cooking oils for easy access.
Using the back of your cabinet doors with mountable or hanging storage can allow you to easily store lids for pots and pans, spices, and even cutting boards.
These storage solutions can be easily found online, and many require nothing to be screwed into your cabinets and can use self-adhesive strips for installation.
Space-Saving Appliances and Fixtures
Using compact and slim appliances in a small kitchen renovation can allow you to gain much-needed room for additional counter or cabinet space.

Although this may be a bit harder to accomplish in kitchens cooking for large families, it is great for couples and those who live alone. You can save space and money with smaller versions if you do not need full-size appliances like fridges, microwaves, or even dishwashers.
Built-in appliances like microwaves mounted from upper cabinets or fridges set into surrounding cabinets can also create a seamless look with clean lines and can save both floor and counter space. Check out this article for other smart ways to hide small kitchen appliances like toasters or crockpots, including appliance garages and mixer shelves.
Utilizing Vertical Space
Using the vertical space in your small kitchen in the most efficient manner possible can make a massive difference in the organization and storage capacity of the room.
Utilizing wall-mounted shelves, peg boards, and magnetic racks can be a great way to store and display pottery, keep your herbs and spices easy to reach, and even hang cutting boards and other utensils you often go for. Using your wall space allows you extra storage and doubles as kitchen decor!
Maximizing Natural Light and Optics
Natural light in a kitchen lends to an open and spacious feel and can be achieved in several ways.
If you have windows in your space, use window treatments like sheers or light-coloured blinds to control the amount of light in your room while having privacy when needed.
If your budget allows, adding windows or skylights can allow for natural light that illuminates the space and even lets you have a small window herb garden for fresh herbs year-round.
Many people don’t think about using mirrors in a kitchen, but they are an excellent way to maximize the natural light in your kitchen and help your space feel larger and more open. The easiest way to do this is to place a mirror opposite a window in your kitchen. By reflecting the outside, you are instantly helping it feel more open and full of light.
You can also use a mirror to reflect an adjoining room like a living room. This also extends the room's look and gives an illusion of space.
Streamlining the Kitchen Design
Creating a cohesive design and keeping your space clutter-free is essential in keeping a small kitchen looking open and spacious.
You will want to avoid too many things on your countertop and keep busy artwork or decor items to a minimum. This is better saved for your larger spaces.
The colours you choose in your small kitchen renovation will significantly impact how open and spacious you can make it look. Sticking with light neutral colours and clean lines in your kitchen is best. It can be tempting to use trending pops of dark colours for cabinets or accent walls, but it can shrink the space and make it appear even smaller.
If replacing the appliances in your kitchen remodelling project, consider integrated appliances for a more seamless look. By doing so, you can extend the lines of your space and create a clean visual for the eye.
Maintenance and Decluttering Tips
One of the big perks of a small kitchen is that it is easy to keep clean!
The drawback is that it does not take much for it to appear dirty. Whether you are someone who always keeps their kitchen squeaky clean or this will be new to you, adopting a few habits will make it a breeze.
Depending on your work routine, one of the easiest tips to follow is to go to bed each night with a clean kitchen and leave for the workday with one as well.
At night wash up all dishes or place them in your dishwasher. This way, when you walk in for coffee or tea the next morning, you see a clean, tidy kitchen. The same is true for the morning. Take those few seconds to clean that mug or breakfast plate so when you come home after a long day, you can smile when you walk into a clean kitchen.
Keep reusable kitchen wipes handy to quickly wipe up any messes, and utilize a small handheld vacuum to quickly clean your floors throughout the week.
Design with Deslaurier Custom Cabinets
Hopefully, this article has made you feel more optimistic about the possibilities of a small kitchen renovation. It is all about using your space wisely and taking a minimalist approach to your room.
Remember that with minimal clutter, maximum space-saving storage space, and clever food prep areas, you can have a functional and beautiful kitchen no matter the size!
If you’re in need of custom cabinets for your upcoming kitchen project, Deslaurier has everything you need! With over 40 years of experience in our name, we provide our clients with a fully customized design process with our talented team of designers.
Book a consultation today with a Deslaurier design expert at our Ottawa Showroom or schedule a virtual meeting!
Live outside the area? Visit our Find a Dealer page to connect with a Deslaurier dealer near you! Interested in becoming an authorized Deslaurier dealer? Visit our Become a Dealer page to learn more!
.png?width=224&height=80&name=Final%20(3).png)



