15/04/2022 • Blog, Comparisons, Design Tips
Kitchen Island vs. Peninsula: What's Right for Your Kitchen?
Planning a new kitchen? You may be wondering whether your kitchen design should center around a luxurious island, or incorporate a generous peninsula instead?
You’ve come to the right place!
At Deslaurier Custom Cabinets, we’re experts in all things custom cabinetry. Our focus is on providing our clients with high-quality, functional kitchens that suit their unique needs. With that, many of our clients often ask us whether they should go with an island or a peninsula in their kitchen design.
This article will compare kitchen islands and peninsulas to help you better understand which option is compatible with your kitchen.
|
Table of Contents |
|
The Cost of a Kitchen Island vs. Peninsula |
What is a Kitchen Island?
A kitchen island is a freestanding group of cabinets with open space surrounding all four sides. Kitchen islands offer a myriad of design possibilities, from being furnished with countertops to being incorporated with sinks, appliances, and accessories. Many even offer room for kitchen seating.
The popularity of kitchen islands has skyrocketed in recent decades. Now, kitchen islands are one of the central elements of modern-day kitchens and are considered a must-have for many homeowners.
Kitchen islands beautifully combine function and style. They can be used as the main workstation for meal prep and cleanup; island seating provides ample space for dining and socializing; and island cabinets are a great way to add extra storage to your kitchen.
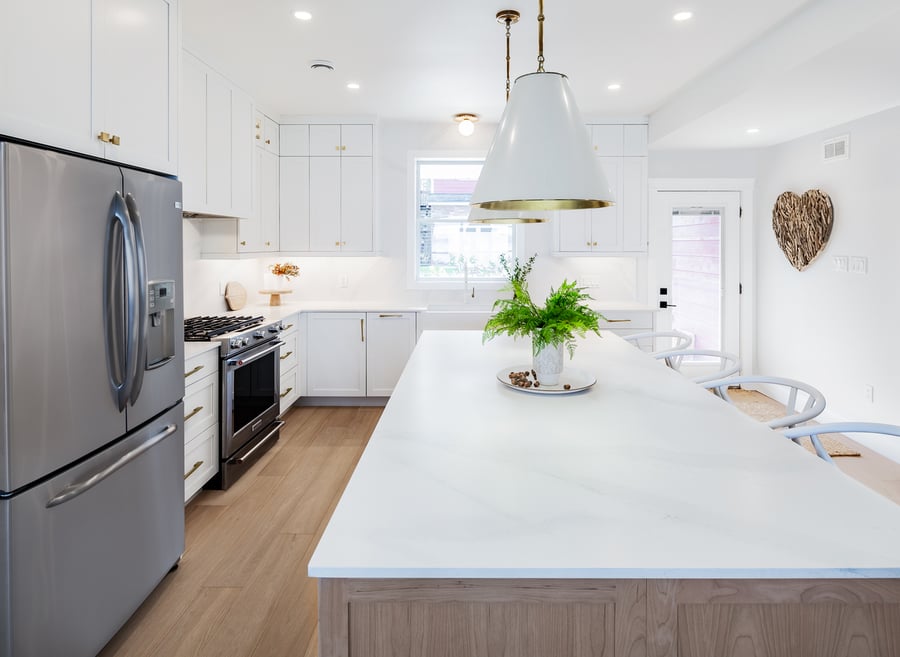 What is a Kitchen Peninsula?
What is a Kitchen Peninsula?
The difference between a kitchen island and a kitchen peninsula is that a peninsula is an extension of kitchen cabinets that are attached to a wall. Where a kitchen island offers four accessible sides, a kitchen peninsula only possesses three.
A kitchen peninsula offers the benefits of a kitchen island, but without taking up as much space.
Alternatively, not every kitchen is suitable for a kitchen island. Smaller kitchens might not be able to accommodate a kitchen island and will benefit from the more sensible peninsula layout.
Peninsulas can also act as a divider between the kitchen and living room by separating spaces in an open layout home.
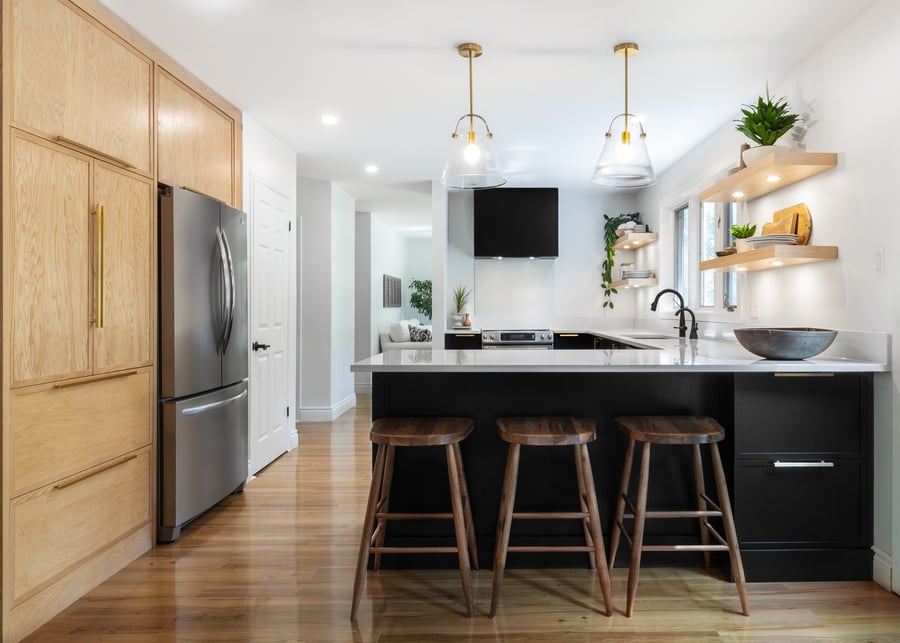
1. How Much Available Kitchen Space Do You Have?
The size of your kitchen may have the greatest influence on whether you go with an island or a peninsula.
Having a kitchen island in a limited space is anything but practical. The last thing you want is an island that hinders your kitchen’s traffic flow and functionality.
Kitchen islands are not only larger than peninsulas, but their four accessible sides also require an additional amount of clearance room. These factors further increase the total space necessary to include an island in a kitchen, which typically leads to them being installed in larger spaces.
The peninsula, however, is generally suited for smaller kitchens. Since it has only 3 sides, it doesn’t require the same amount of space as a kitchen island that needs clearance around the entire unit.
That’s not to say that peninsulas are only useful in limited areas. Larger kitchens can incorporate highly functional peninsulas with ease. The length of a peninsula can vary depending on available space and intended function; meaning larger kitchens can implement generously sized kitchen peninsulas.
2. Consider Your Kitchen’s Layout
When considering the layout of your kitchen, the kitchen work triangle is always a great place to start.
The kitchen work triangle is a design concept based around the three main kitchen work areas: the fridge, the cooktop, and the sink. These three stations are then positioned to loosely form a triangle; allowing the user to move seamlessly from one kitchen working area to the next with ease.
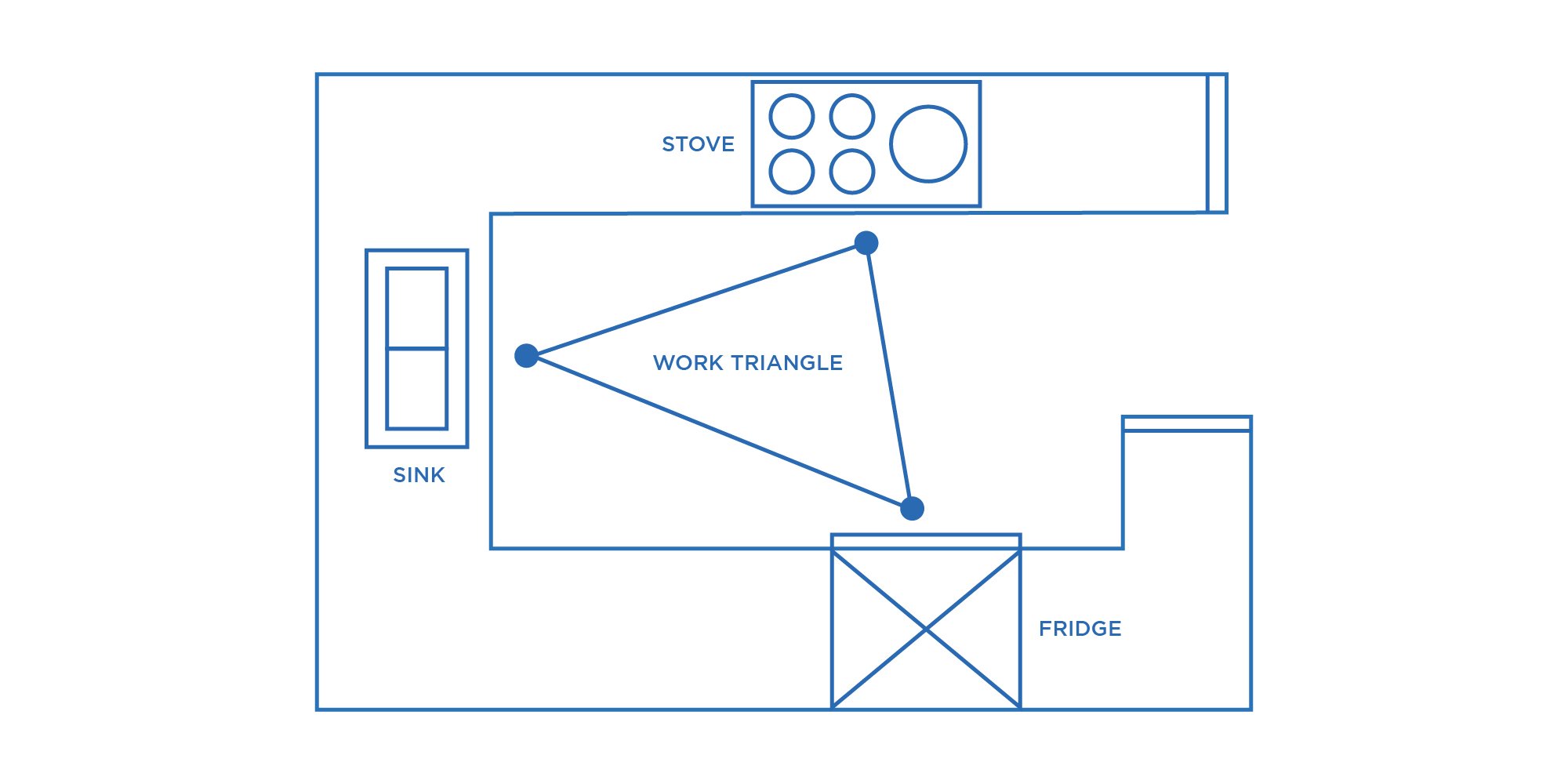
The island or peninsula is a great place to locate one of these primary stations: either with your cooktop or kitchen sink. This is the easiest way to form a triangle layout that will increase your kitchen’s efficiency.
Whether you implement the kitchen work triangle or not, your kitchen layout should ensure that these three main work areas remain unobstructed and easily accessible.
Kitchen peninsulas can be designed in two separate fashions. Adding a peninsula to a one-walled kitchen will create an L-shape, while adding a peninsula to an L-shaped kitchen will create a U-shaped kitchen layout.
3. Your Design Preferences
The appearance of your kitchen is one of the most vital aspects of your home.
Your kitchen’s design choices will be greatly influenced depending on whether you select an island or a peninsula.
The kitchen island has the freedom to either match with the rest of the kitchen or be used as a contrasting piece in a two-tone kitchen.
It’s not unusual for a kitchen island to be completely different from the rest of the kitchen; from different cabinet materials and cabinet colours, to contrasting countertops and hardware selections.
The peninsula does not have that same freedom. Since kitchen peninsulas are attached to the primary kitchen cabinetry, they should always match the rest of the kitchen décor. A contrasting set of cabinets or differing countertops on your peninsula would look peculiar in relation to the rest of your kitchen.
If you’re looking for more flexibility in your design, going with a kitchen island will give you more freedom.
4. Locating Your Appliances & Accessories
One of the great benefits of a kitchen island is its capacity to integrate a number of appliances and accessories.
Islands can hold your primary kitchen sink, dishwasher, cooktop, and even built-in microwaves or mini-fridges. Not to mention they’re a great place for built-in cabinet accessories like recycle-bin pull-outs or spice racks.
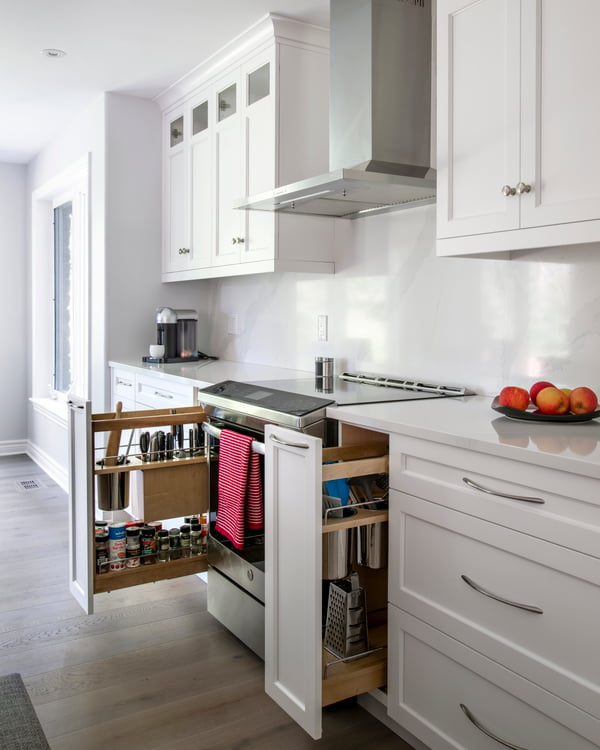
Kitchen peninsulas can also include appliances and accessories but typically won’t hold any major appliances. Peninsulas can be a good place for something like a dishwasher or sink, but generally not much else.
Without a doubt, an island will offer more versatility for your kitchen needs compared to a peninsula.
5. The Cost of Kitchen Islands and Peninsulas
As you might imagine, the cost of a kitchen island will always be higher than a kitchen peninsula.
Islands need 4 sides with finished ends opposed to the 3 of a peninsula. Be it with additional cabinets or an end panel, the finished side alone will increase the cost.
Not to mention the accessories and appliances that can be stationed on a kitchen island. As stated above, peninsulas typically will not hold as many appliances and accessories as a kitchen island will.
One island can be outfitted with a sink, dishwasher, cooktop, and cabinet accessories. Add to that the additional plumbing and electric work required, the overall island costs can add up quickly.
Kitchen islands will require all plumbing and electrical fixtures to be run through the kitchen floor underneath the island cabinetry. Conversely, peninsulas can have plumbing and electrical extended from the wall or existing cabinets.
You can use this tool from fixr.com to get free estimates on kitchen islands and peninsulas from contractors in your area!
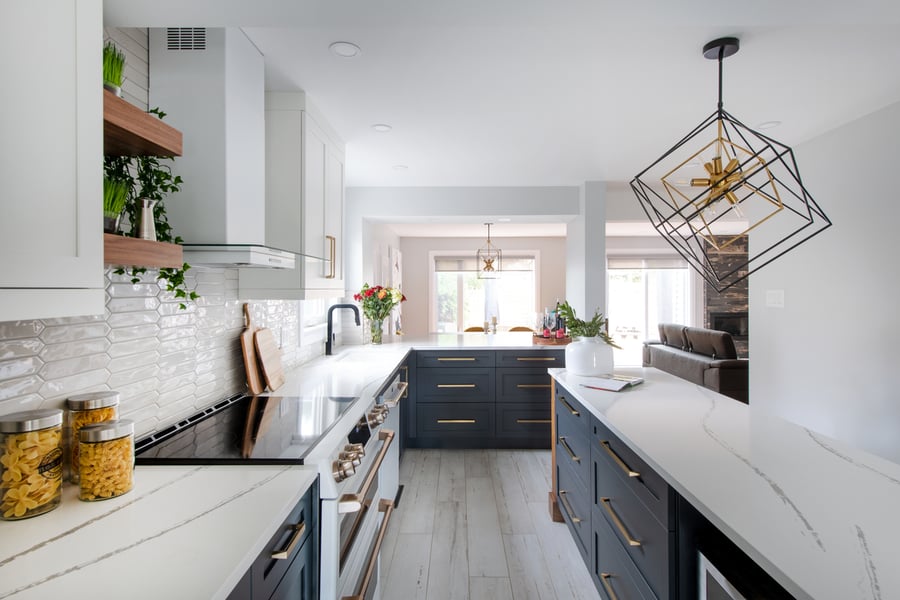
What’s Right For You?
Whether you decide to go with a kitchen island or a peninsula in your kitchen design will ultimately depend on a number of factors mentioned above.
If you’re dealing with limited kitchen space, you may be inclined to get the most out of it with a kitchen peninsula.
If you have a larger kitchen and don’t mind the increased price tag, a kitchen island is never a bad option to include in your home.
Ultimately, your kitchen layout should reflect your unique needs. Address your budget, your kitchen’s overall space, and your lifestyle choices, to see whether an island or peninsula is suitable for your kitchen.
Design with Deslaurier Custom Cabinets
Want to compare how a spacious island or functional peninsula will fit into your dream kitchen design? Book a free consultation with a Deslaurier kitchen expert at our Ottawa showroom!
If you have your eye on custom cabinetry, Deslaurier Custom Cabinets has everything you need. With over 40 years of experience to our name, we provide our clients with a fully customized design process with our talented team of designers.
Interested in becoming an authorized Deslaurier dealer? Visit our Become a Dealer page to learn more!
Live outside the area? Find a Dealer to connect with a Deslaurier dealer near you!
.png?width=224&height=80&name=Final%20(3).png)




