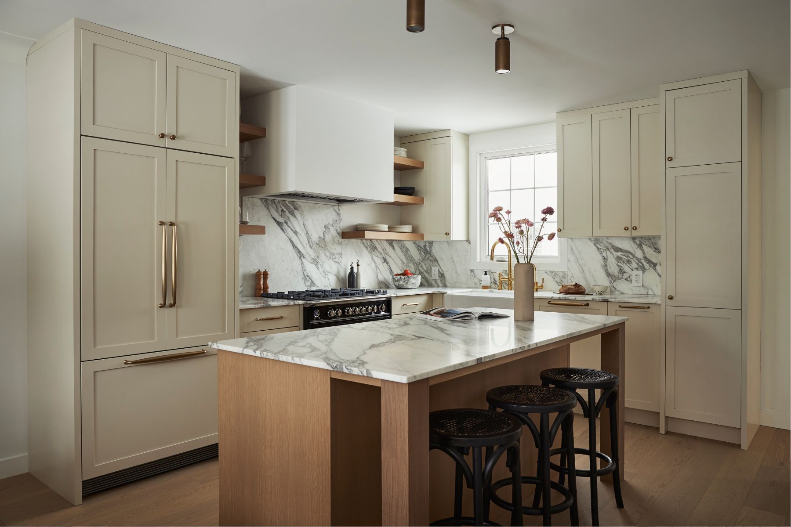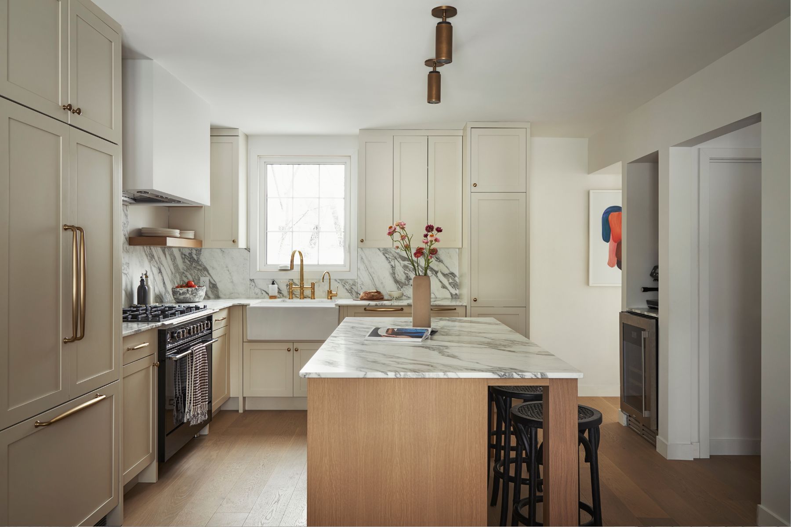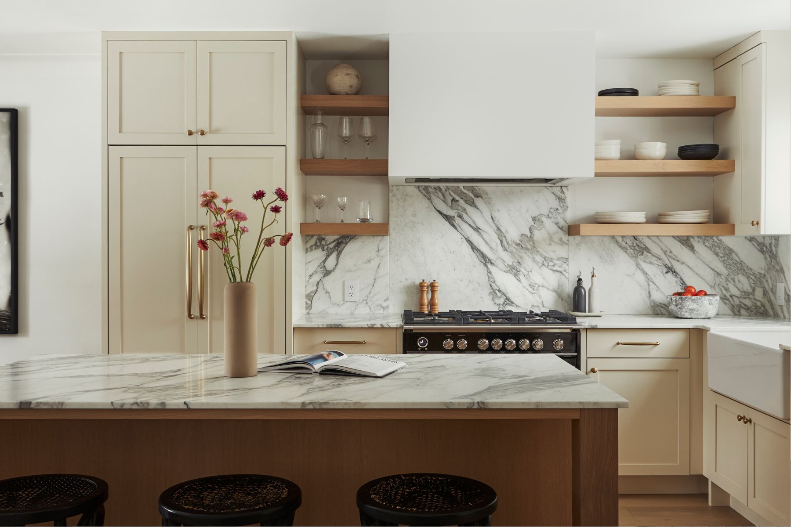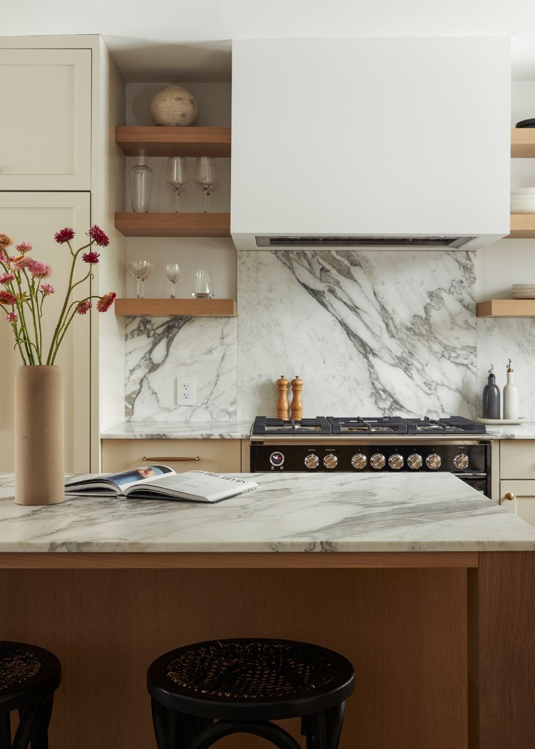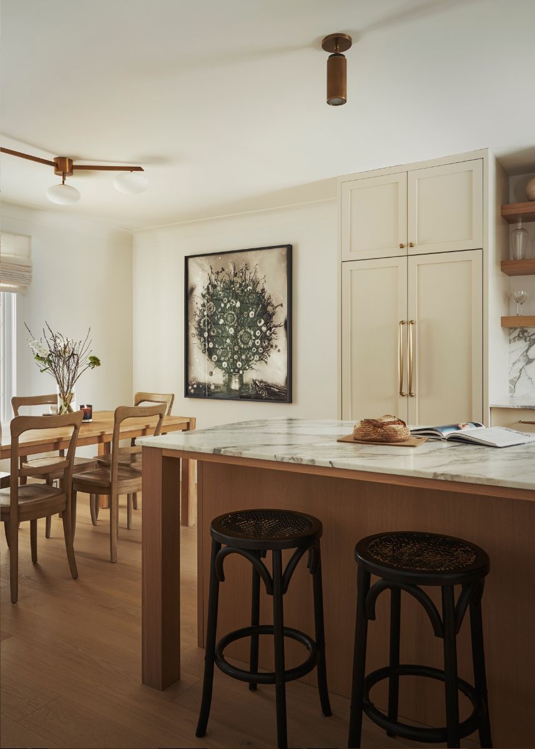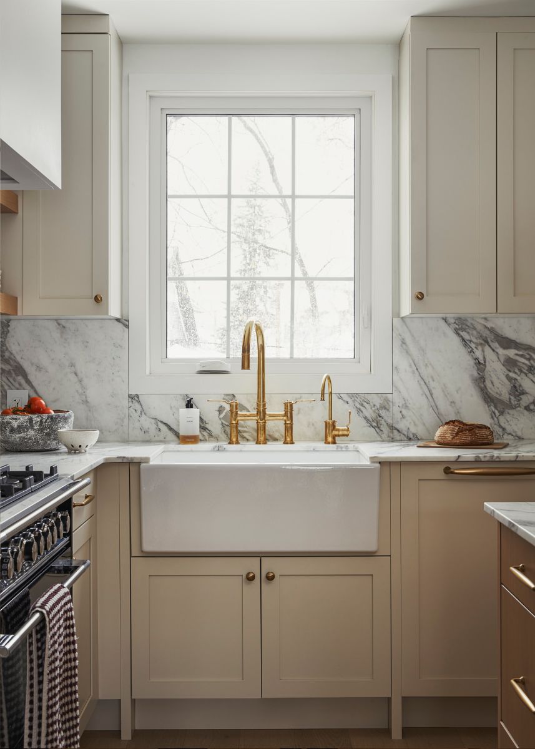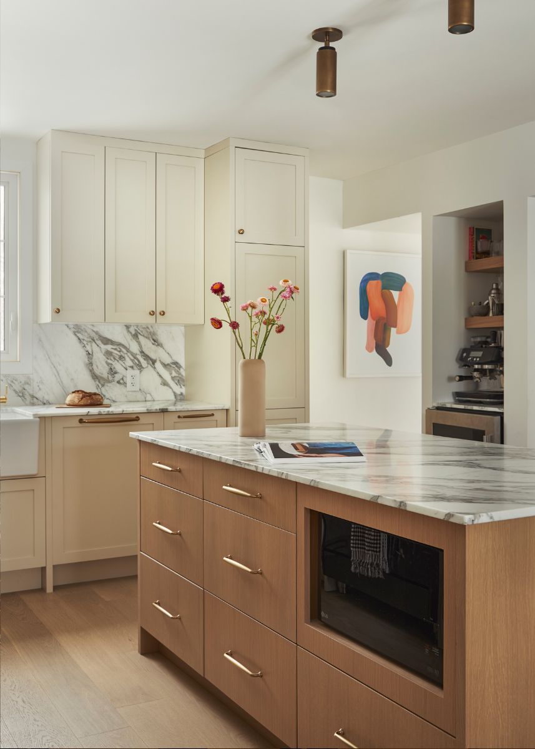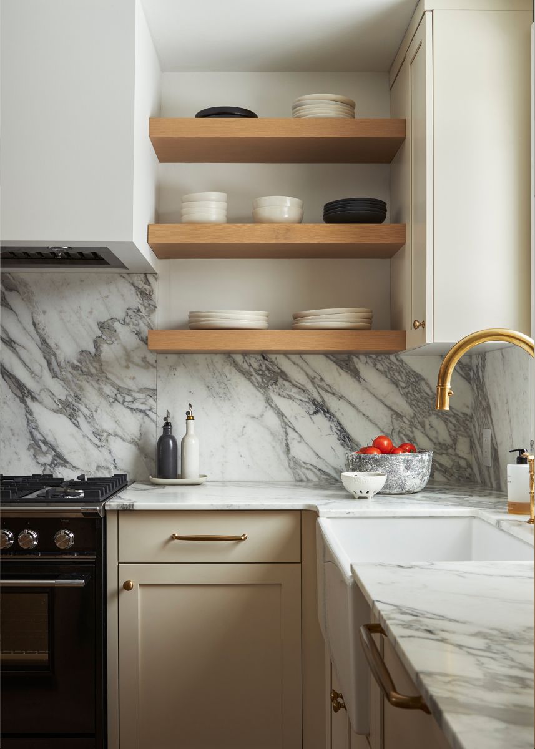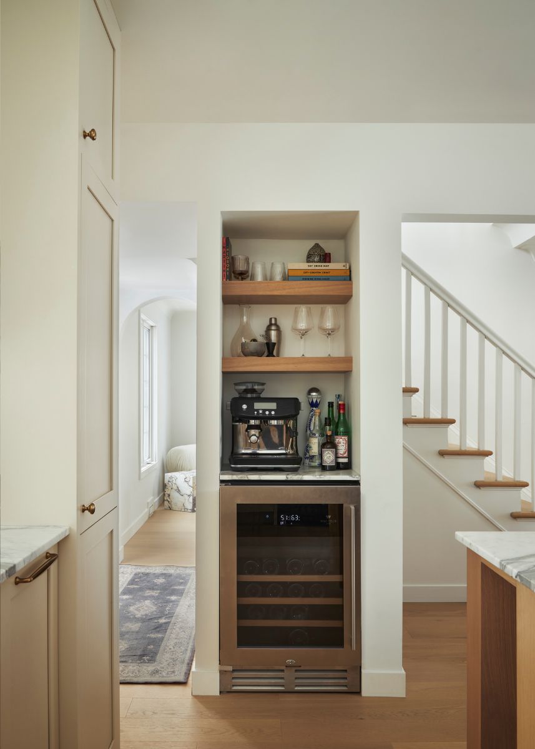Filter
1-0 of 0 projects
Filter
1-0 of 0 projects
A young couple saw an opportunity to invest in a fixer-upper. They wanted to make the space reflect their style while maximizing the use of their square footage.
Deslaurier’s acclaimed designer, Alanna Wharton, was tasked with redesigning the kitchen and dining spaces to complement the style of their entire home renovation project.
This older home's kitchen and dining space were divided by a separation wall. This barrier left little room to move around, creating an unwelcoming atmosphere that felt closed off and dark.
The vision was clear: remove the wall, and the rest would naturally fall into place.
Alanna looked to change the layout to add an island and bar area for additional seating, storage, and useable counter space.
The once closed-off kitchen and dining space was transformed into a welcoming, modern, elegant, and functional area.
A Brookfield shaker door in "Chateau" painted MDF for the perimeter cabinets was used with an "Urban" slab style door in white rift cut oak with Irish cream stain to compliment the style. A low sheen was applied to the island and floating shelves, highlighting a classic elegance and intricate design feature. The Arabescato Vagli-honed marble countertops and backsplash brought an understated luxury to the space. At the same time, Top Knobs cabinet hardware added a touch of refinement to every drawer and door.
The new kitchen design includes a panelled refrigerator and dishwasher, Perrin & Rowe plumbing fixtures, and a Fisher & Paykel 36" gas range topped with a slab-style decor hood.
Now, the couple can gather in a space that fully utilizes the footprint their home was initially designed for, all done in style.
Create Your Next Kitchen With Custom Kitchen Cabinets
Contact us to get started.
We’ll team you up with one of our designers and set you on the road to design perfection.
.png?width=224&height=80&name=Final%20(3).png)


