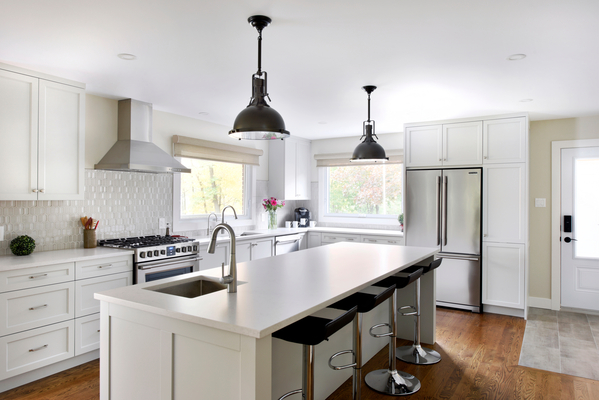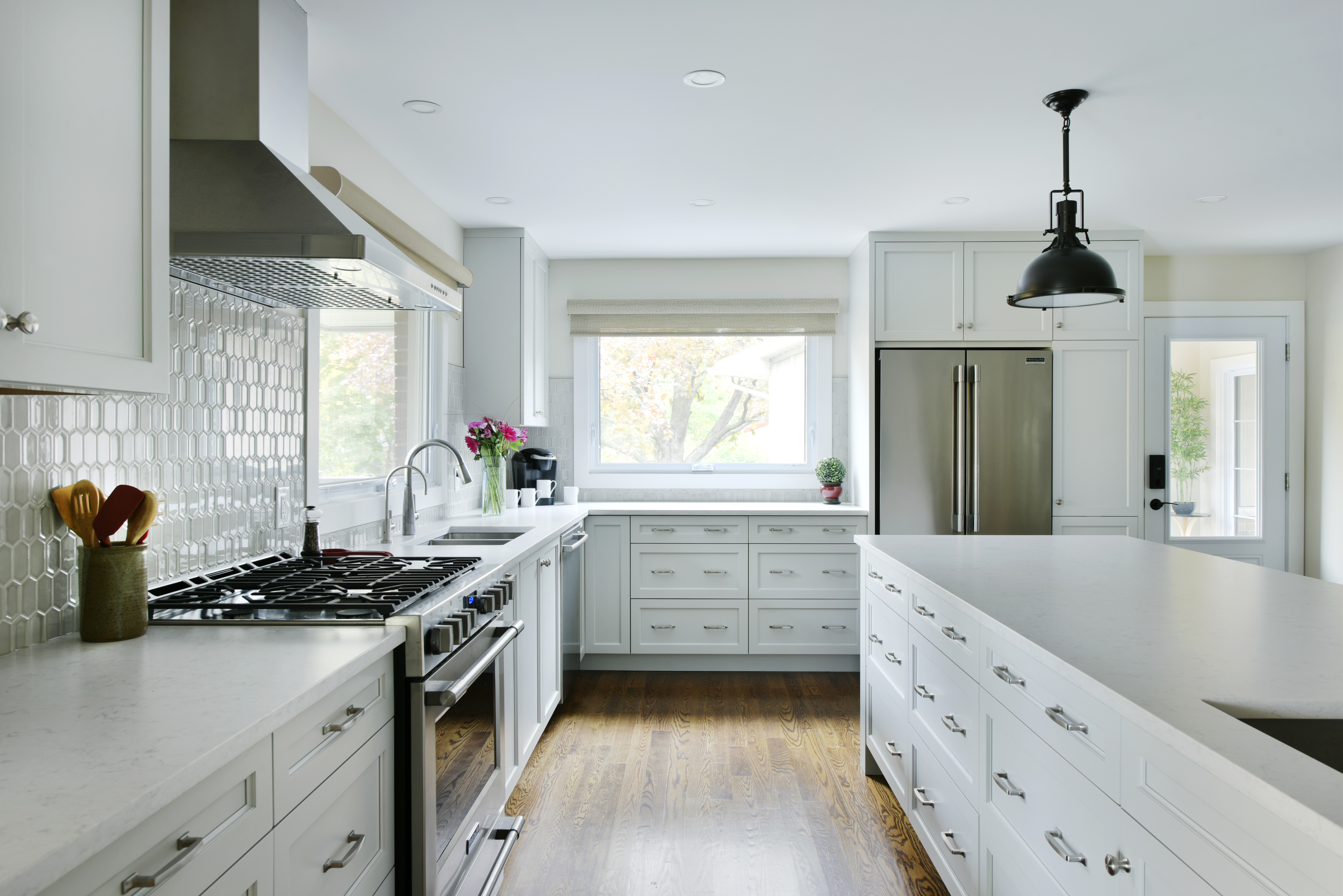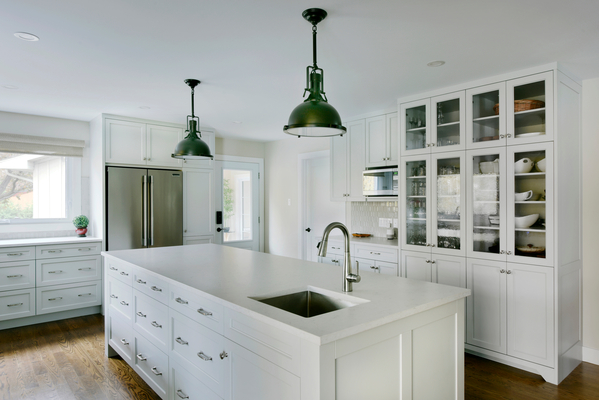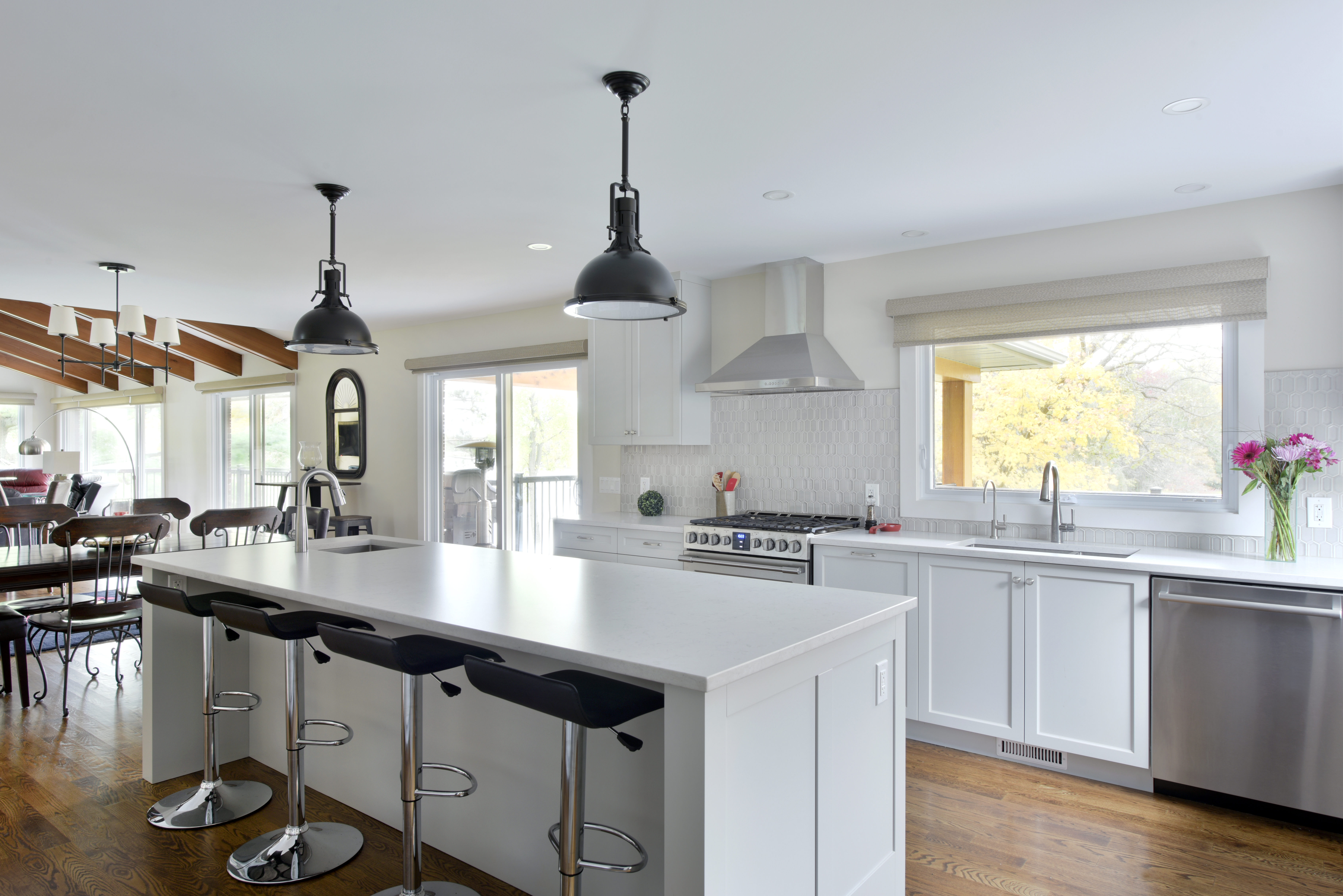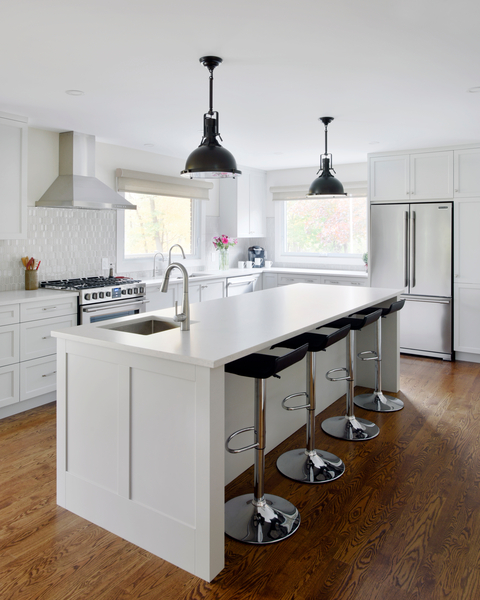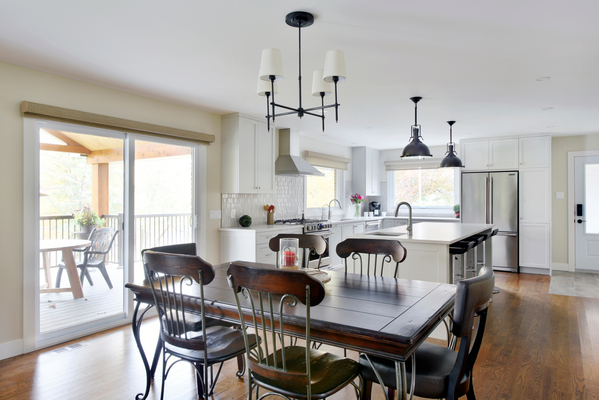Filter
1-0 of 0 projects
Filter
1-0 of 0 projects
The space for this kitchen already existed but was cut-off from the rest of the house. Walls and a hallway were removed to create an open concept kitchen with a large island and ample storage. A swing door leads to the garage entry and a patio door leads to a covered deck.
The layout is great for entertaining, where guests can be at the spacious island or in the Dining area enjoying the tranquil river views. The large island seats four and creates a great place to gather, while the work area is on the other side with an island prep sink across from a perimeter wall that is equipped with seamlessly built-in oven, dishwasher, and double-basin sink.
Designed with optimal storage and function in mind, this kitchen opts for plenty of drawers with limited upper cabinets throughout, mainly incorporated into the custom wall pantry that embraces the fridge. The drawers utilize full extension and soft-close mechanisms to enhance kitchen productivity and convenience.
On the other side of the island, opposite the primary kitchen work station, is an expansive cabinetry wall unit. Four stunning glass door cabinets offer "buffet-style" storage of glasses and elegant dinnerware, accompanied by a built-in microwave resting in the upper cabinets to the left.
We’ll team you up with one of our designers and set you on the road to design perfection.
.png?width=224&height=80&name=Final%20(3).png)

