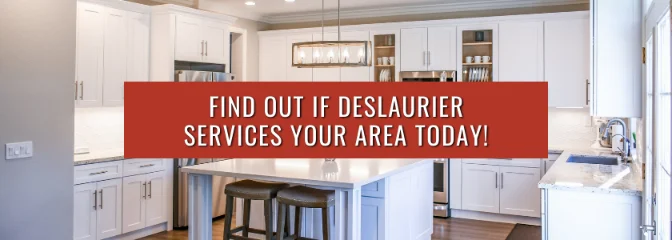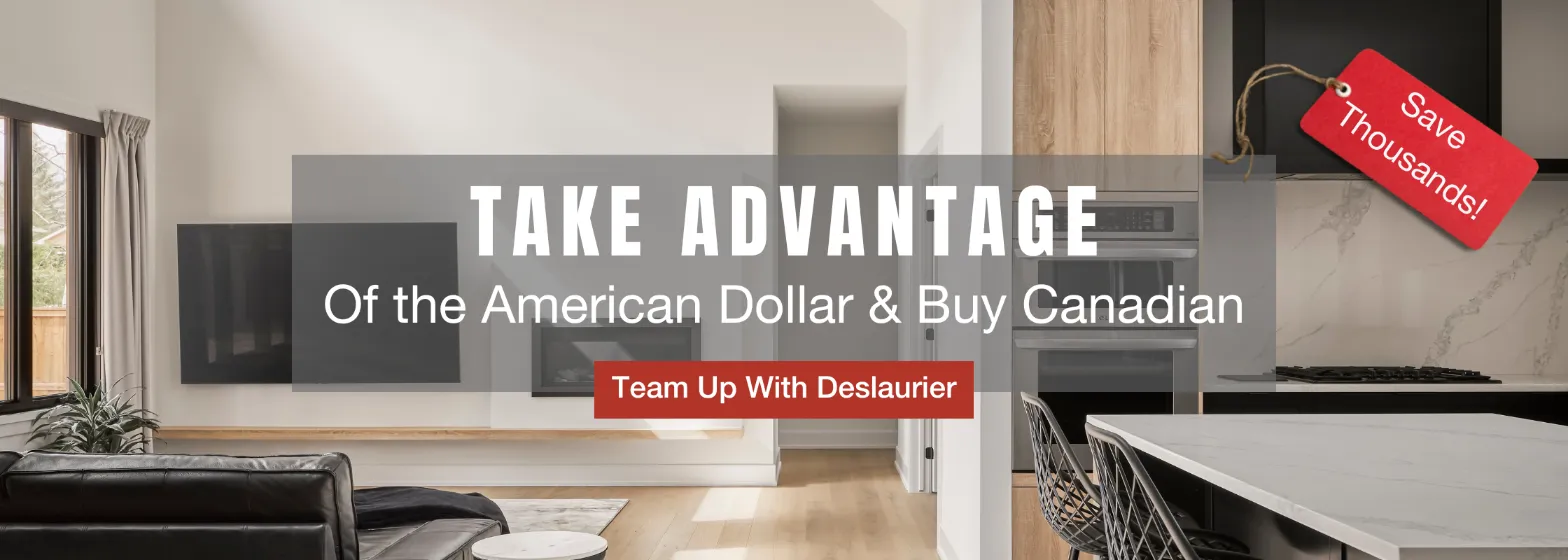Estimated Read Time: 7 Minutes
If you want to revamp the kitchen space in your condo, you likely have your mind set on how to take the space you have and make it more sleek, modern, and functional.
Modern condo kitchens utilize every square foot to its maximum potential by combining clean, minimalist style with functionality. A well-designed condo kitchen will be easy to cook in, quick to clean, bright, and aesthetically pleasing.
Deslaurier has over forty years of experience designing custom kitchens in Ottawa and Renfrew. We take pride in our industry knowledge regarding cabinet makers and suppliers across the region.
Our skilled kitchen designers have crafted custom kitchens of every shape and size, making us experts in designing small spaces like condos and combining the beauty of modern kitchen design with the storage and food preparation you need in a kitchen.
Below, we will discuss some important decisions and design elements you want to consider before any modern condo kitchen renovation.
Some things we'll include are the use of custom cabinets, quality countertop materials, effective lighting techniques, and the use of smaller appliances to make your kitchen both stylish and functional.
|
Table of Contents |
|
Effective Lighting for Ambiance Quartz and Granite Countertops |
Strategic Kitchen Layout Choices
When designing a modern condo kitchen, your layout is the first and most crucial choice before starting your kitchen renovation.
You will want to choose a layout that optimizes your area and gives you the most functionality. Let's discuss the three most common kitchen layouts in condo design: galley, L-shaped, and U-shaped.
Galley Kitchen Layout
A galley kitchen layout has two parallel sides of appliances and cabinets facing each other, forming a middle corridor open for movement and cooking.
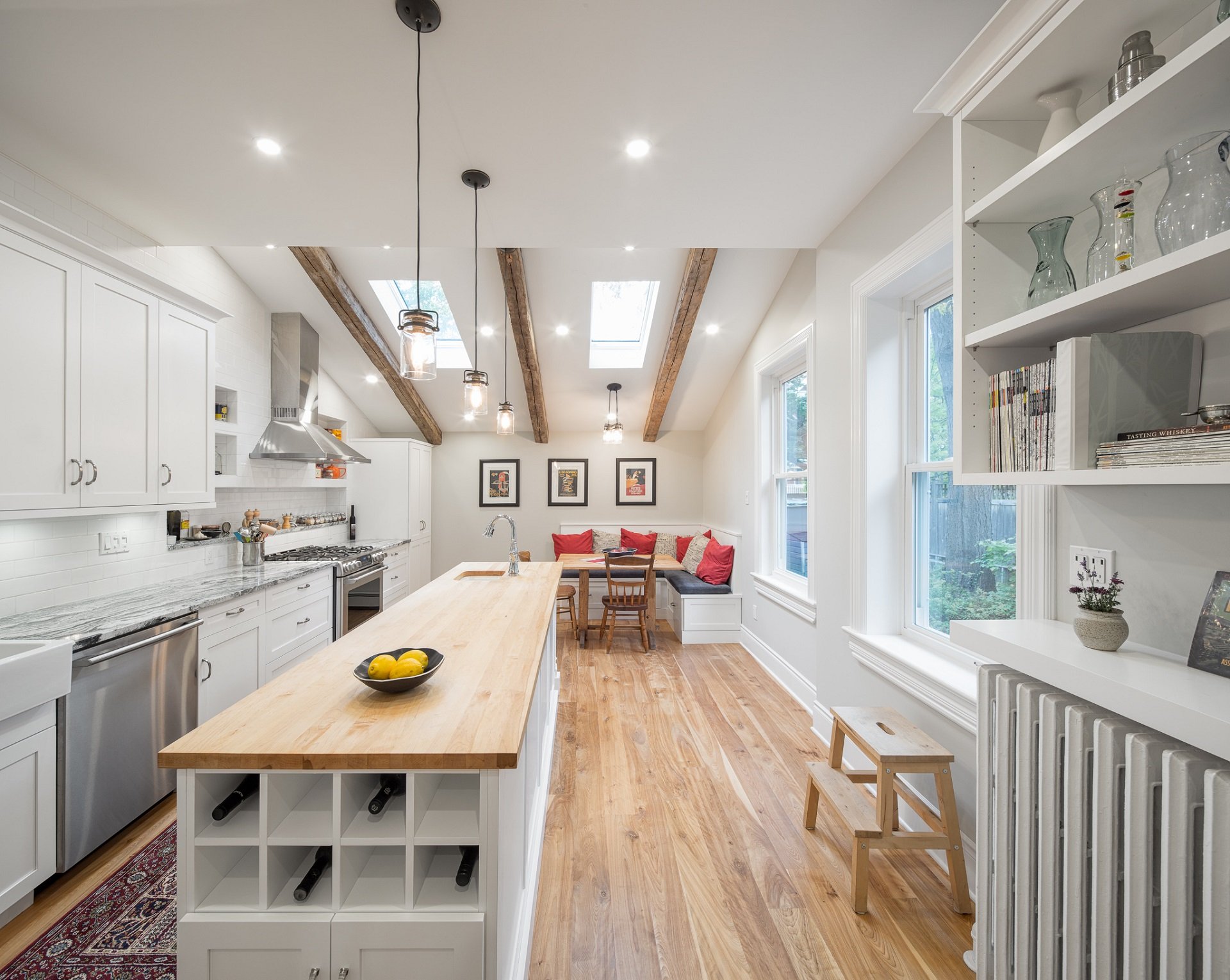
It is a great option when an open layout is impossible and can be incredibly efficient when designed correctly.
An average galley kitchen is 7 to 12 feet wide, with 4 to 5 feet of space between the two walls of kitchen cabinets and appliances.
L-shaped Kitchen Layout
This layout consists of countertops on two adjoining walls, forming its signature L shape. It is a popular kitchen layout but is seen less often in condos as a galley style.
If used in condos, the sink is typically placed in the corner of the L to allow for more countertop space.
An L-shaped kitchen can be adjusted to fit any size room but typically has long lengths of 8 to 13 feet and short lengths of 3 to 9 feet with an overall area averaging 111 square feet.
U-shaped Kitchen Layout
This is one of the most versatile kitchen design layouts, with three sides of cabinets and appliances defining the space.
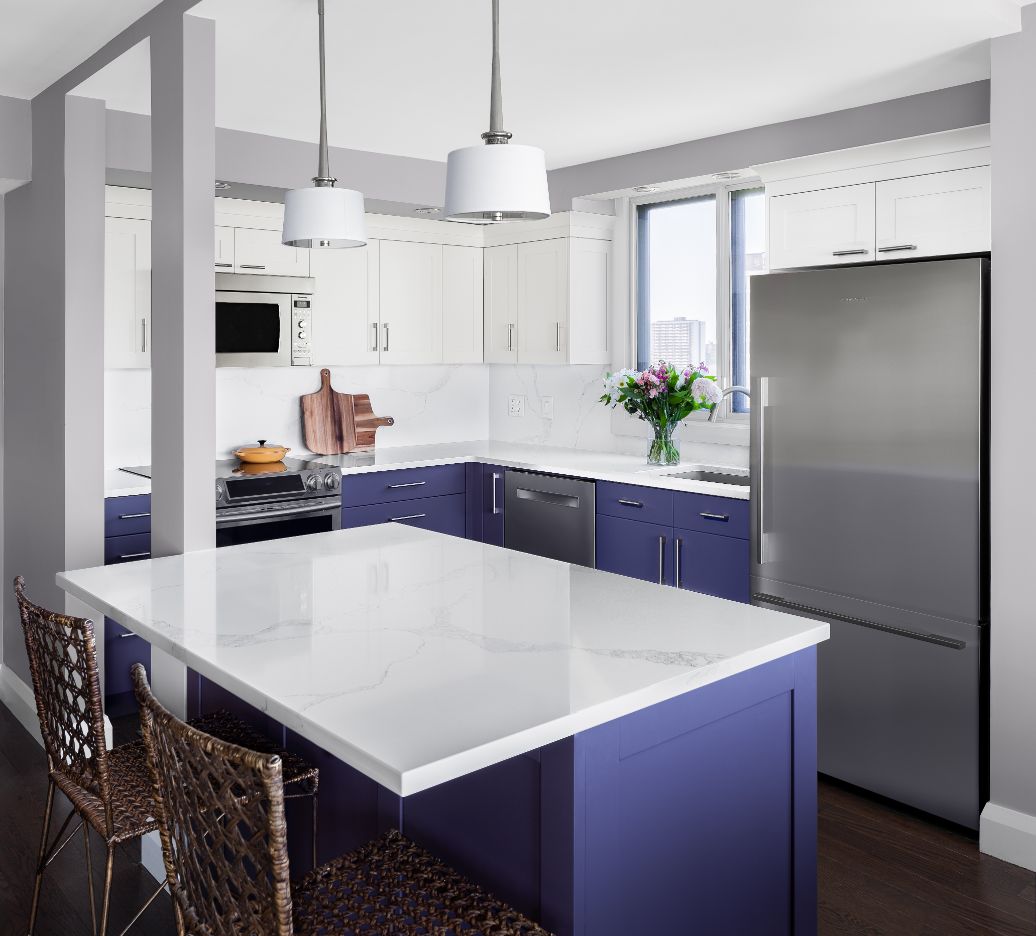
It is excellent for condos with more space and can allow two or more people to cook or clean in the kitchen at a time.
U-shaped layouts can vary greatly, but the average is around 107 square feet, with widths ranging from 9 to 12 feet.
When designing your modern condo kitchen, a kitchen designer can help you look at the space available and give you professional advice on which will provide you with the most usable space in your kitchen.
Custom Cabinets: Tailoring Storage Solutions
When designing modern condo kitchens, the goal is to maximize your space and use every last inch of the cabinet room for storage. That is where custom cabinets can make a huge difference in the functionality of your finished kitchen renovations.
Custom cabinets designed by a kitchen professional can be built to the exact measurements of your condo's space and include custom storage solutions that work with how you cook in your kitchen.
One of the best ways to take advantage of space in a small kitchen, no matter the layout, is to extend your cabinets up to the ceiling.
Instead of dead space above upper cabinets, extending to the ceiling allows storage for less frequently used items in your kitchen, including special occasion dishwashers or small appliances that are not used often.
You can learn more about how to extend your kitchen cabinets to the ceiling here.
Budget-Friendly Modern Cabinets
When it comes to budget-friendly cabinet materials, Thermofoil, PET (Polyethylene terephthalate), and textured melamine are all great options. Let's talk about each a bit more below.
Thermofoil Cabinets
A PVC vinyl material is applied to MDF doors with heat and vacuum pressure, fusing the two.
Thermofoil offers faux wood grain and colours in matte, high-gloss, textured and metallic styles. The result is a clean, modern look when applied to simple flat slab or shaker-style doors as seen in the kitchen below.
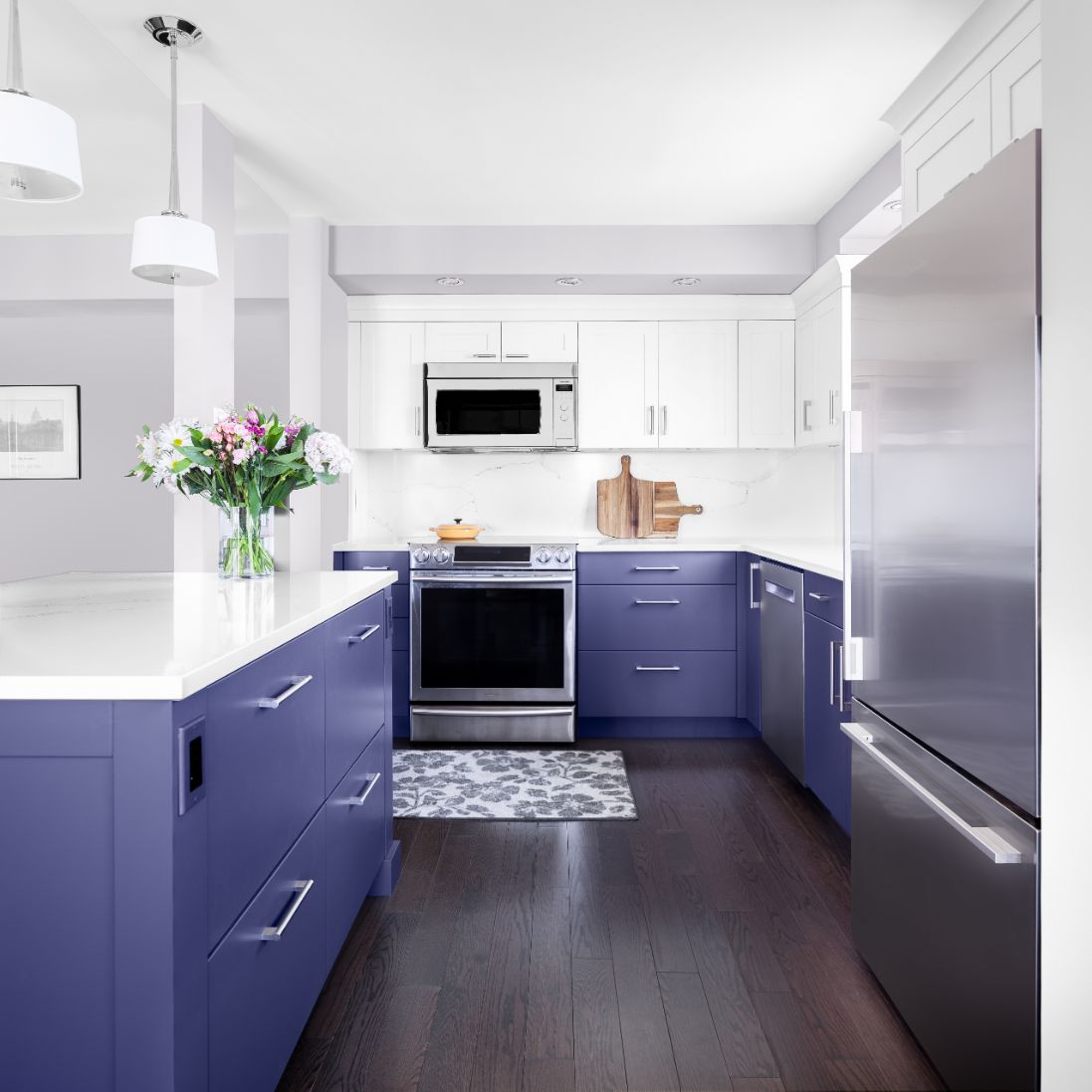
PET (Polyethylene Terephthalate) Cabinets
Unlike Thermofoil, PET is manufactured in its own sheets, allowing each cabinet piece to be the same material on all sides and includes edge-banding that wraps all exposed edges in the material.
It is popular for those looking for matte finish cabinets in solid colours, but because it is harder to mould onto three-dimensional doors, it is usually only used on flat panel cabinet doors.
These flat panel doors can be perfect for a modern look and one that is handle-less.
PET is also thicker than Thermofoil and is resistant to scratches, heat, and moisture. It is an excellent material for a kitchen with busy families, kids, or lots of cooking.
Textured Melamine Cabinets
Melamine is a quality material that performs well in kitchens looking for a contemporary design and a slab-style cabinet door.
Textured melamine is popular for replicating a wood grain appearance and can be more uniform than natural wood species. This makes it great for a modern condo kitchen design.
Textured melamine is a raw particle board substrate with resin-infused paper permanently fused through heat and pressure. If you are looking for a modern take on wood grain cabinets, it may be what you are looking for.
If you are interested in learning more about modern kitchen cabinet design materials, check out our article on the five best materials here.
Effective Kitchen Lighting for Ambiance
As in any kitchen, lighting is essential for safety when preparing food and for ambiance. This is especially true for condos whose kitchen often opens into living spaces for dining and entertaining.
When designing your new kitchen, you will want to incorporate lighting that illuminates the entire room and also more specific task lighting.
Since condo kitchens tend to be smaller than the average home kitchen, recessed lighting can be a fantastic choice as it does not hinder views from other rooms like large pendants can, keeps vertical space clear, and can be programmed on dimmers and smart devices to illuminate the entire kitchen or even just over specific areas like kitchen islands in the room.
Soft lighting like that provided by under cabinet lights can be an ideal way to softly light a kitchen without the brightness of overhead lights and provide a gentle glow when entertaining or when you need just enough light to get a midnight snack or glass of water.
Smaller Kitchen Appliances
The appliances you choose are very important when designing a modern condo kitchen.
Compact kitchen appliances save valuable counter and cabinet space while still providing all the necessary functions.
Many appliance manufacturers have complete collections of small space appliances, including slim refrigerators, compact stove ranges and ovens, and compact dishwashers. These collections allow for a seamless, modern look.
The most popular appliances in compact sizes for condo living are fridges, dishwashers, ovens, and stoves. Below are some specifics on each.
- Fridges - typically slimmer at 24 inches wide but similar in height to standard.
- Ovens and Stoves - widths run from 20–24 inches with depths around 25–27 inches, some making up for width with height.
- Dishwashers - range from 17 5/8 inches to 18 inches wide but are similar in height and depth to standard.
If you have a bigger condo space, you can opt for regular-sized appliances, but it is important to know how they fit in the space. Even a condo kitchen on the larger end of the spectrum can sometimes look odd with full-size appliances that don't match the room's scale.
Taking proper measurements and consulting with a kitchen designer is a smart way to make sure you are making the best decision for your unique kitchen and not wasting time or money buying and returning appliances that are either too small or too large.
Here are more suggestions on clever ways to hide small appliances in a kitchen.
Quartz and Granite Kitchen Countertops
When designing a modern kitchen, quartz and granite kitchen countertops should be at the top of your list. Not only do they lend an expensive, contemporary look to your space, but they will last for the life of the kitchen.
Let's go over their similarities and differences. Both materials are highly durable and boast heat, scratch, and chip-resistant surfaces in various patterns and colours.
Now for their differences. Granite is 100% real stone cut from a quarry before being shaped and polished.
It is a strong, dense stone that is easy to clean, but it is porous. That means it will require the regular application of sealants, and spills can stain the stone if left too long. If you have young children or are a messy cook, this can make granite less desirable.
Quartz is non-porous, requiring no sealing, polishing, or conditioning, and is easy to maintain and clean with just soap and water.
Countertops made of quartz are approximately 90% quartz that is mined and ground before being mixed with resin and pigments. It is then formed into slabs to be cut.
Quartz tends to be slightly less expensive than granite, so the choice comes down to the durability, maintenance, and budget you are looking for.
Backsplash: Functional and Stylish
The backsplash in your kitchen is a great place to add visual interest and protect your kitchen walls from cooking splatter.
Think of your backsplash as something that can function as a focal point and showcase your style, favourite colour palettes, or materials. Some of the most popular backsplash materials are below:
- Ceramic and porcelain tiles - water resistant and hardwearing, ideal for bold colours, decorative layouts, and patterns
- Natural stone - marble, granite, travertine, and quartz, has a luxurious look and makes a statement.
- Metal-patinated copper or stainless steel brings an industrial touch to a space.
- Laminate - cost-effective and versatile, offers a waterproof look behind a sink but may not be suitable near a stovetop.
- Glass - mirrored or glass tiles can withstand water and high temperatures, and mirrored can increase the light and space in a room
- Wood- cozy, warm, and inviting; may require more upkeep and is not recommended for use near stovetops.
When choosing a backsplash material, your first decision will need to be if you are going to use your backsplash as a focal point that will be a decorative pop of colour or design or if you'd like it to be a more neutral canvas that blends with the rest of the kitchen.
Under-Mounted Sink
With the many options available for kitchen sinks when designing your modern condo kitchen, you may wonder which is best suited for your condo kitchen.
Overwhelming under-mounted sinks are preferred for several reasons, both aesthetic and practical. Let's discuss the three advantages of choosing an under-mounted sink for your remodel.
#1 Seamless Design
As the name suggests, under-mount sinks are attached to the countertop from below. This creates a seamless finish with no edges to catch crumbs or water or require extra scrubbing when cleaning. This seamless design also lends itself perfectly to a modern kitchen style.
#2 Customizable Options
An under-mount sink can be purchased in various materials, including porcelain, stainless steel, cast iron, and copper. Single and double bowl options are available, so you can choose something that suits your style and how you use the sink in your kitchen.
#3 Increased Space
Unlike a drop-in kitchen sink, no sink edge takes up any of your precious counter space. In a smaller condo kitchen, this little bit can make a big difference when it comes to prep space or room for countertop appliances.
An under-mount sink is a great option when you are looking for a beautiful and practical sink.
Design with Deslaurier Custom Cabinets
If you need custom kitchen cabinets to achieve your dream modern condo kitchen, working with a kitchen designer at Deslaurier is a great step.
With over 40 years of experience and an outreach of over 30 dealers across Ontario, we provide our clients with a fully customized design process with our talented team of designers.
A designer will be with you every step of the way to ensure the final product is a modern condo kitchen full of style and functionality.
Book a free consultation with a Deslaurier kitchen designer at our Jupiter showroom!
Live outside the area? Find a Dealer to connect with near you! Interested in becoming an authorized Deslaurier dealer? Visit our Become a Dealer page to learn more!
