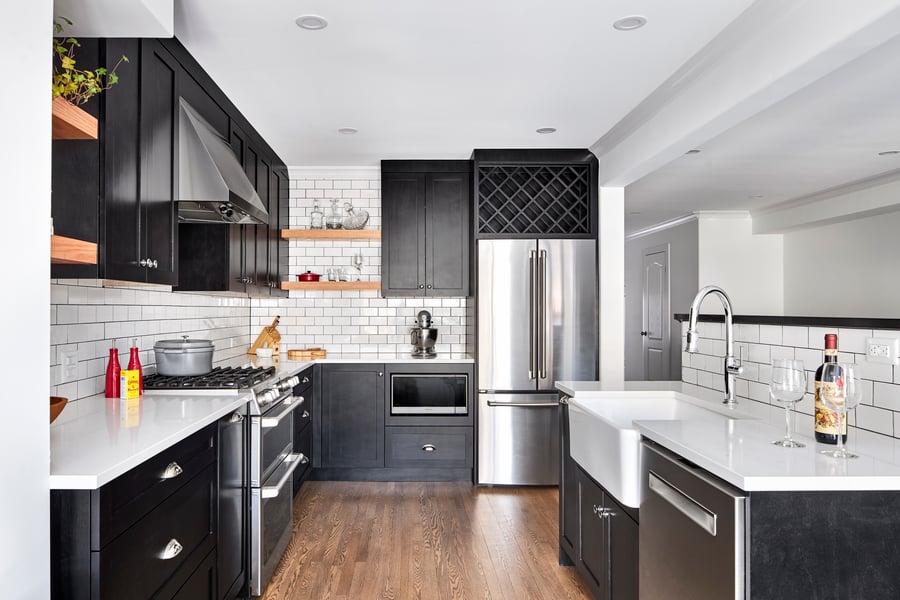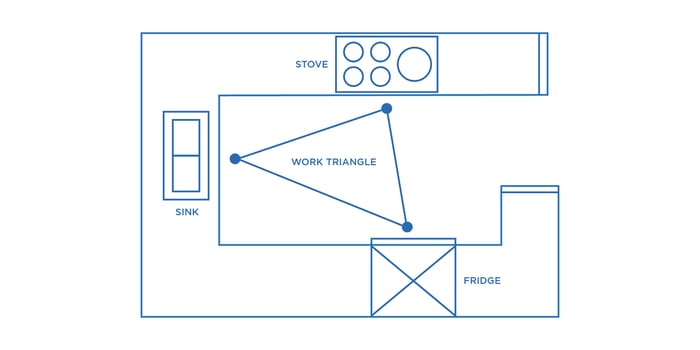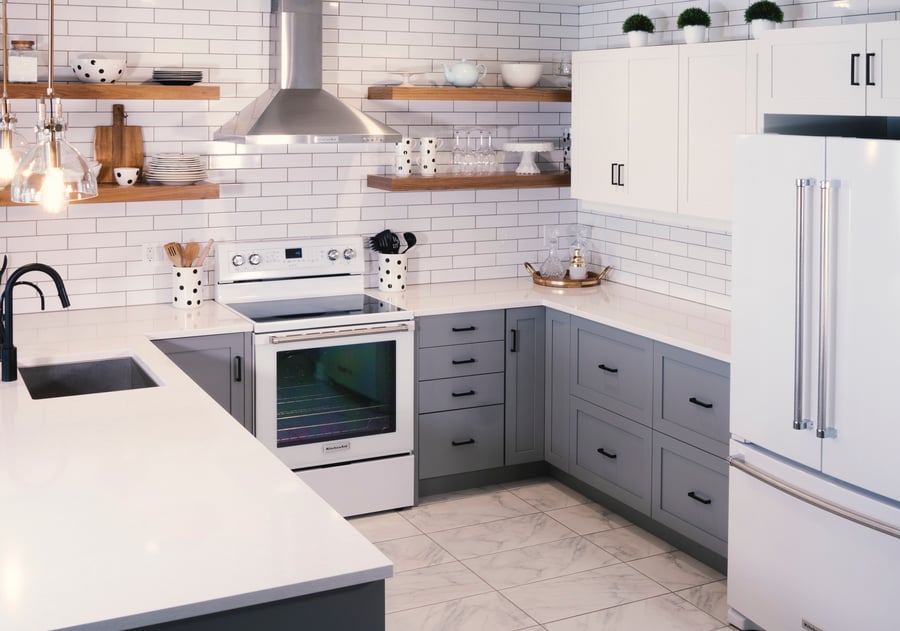8/04/2022 • Blog, Design Tips
The Kitchen Work Triangle: Is It Right For Your Kitchen?
Estimated Read Time: 4 Minutes
The kitchen stands alone as the foremost important room in any household. From meal prep to social gatherings, the kitchen operates as the heartbeat of the home.
With so much daily use, designing the perfect kitchen for your home is crucial. After all, it’s the most expensive room in the house.
At Deslaurier Custom Cabinets, we pride ourselves on providing our clients with high-quality kitchens that look great and perform even better. With that, we know how important it is to design a kitchen that functions with its homeowner's needs in mind.
This article will take a look at one of the most renowned kitchen design concepts of the past century: the Kitchen Work Triangle.
Let’s get to it!
|
Table of Contents |
|
What is the Kitchen Work Triangle? 4 Elements of an Effective Kitchen Work Triangle Benefits of the Kitchen Work Triangle Drawbacks of the Kitchen Work Triangle |

What is the Kitchen Work Triangle?
The kitchen triangle, also known as the kitchen work triangle, is a long-established kitchen design principle that was popularly implemented as far back as the 1940s.
The kitchen work triangle was created to increase the efficiency of the kitchen workspace. The triangle was soon configured by the University of Illinois School of Architecture to emphasize cost reduction by standardizing kitchen construction.
The concept is based around the three main kitchen work areas: the fridge, the cooktop, and the sink. These three work areas are then positioned to loosely form a triangle; allowing the user to move seamlessly from one kitchen working area to the next with ease.

4 Elements of an Effective Kitchen Work Triangle
Over the years, the kitchen triangle has been modified and altered by many designers and architects to find the most effective layout for a functional and efficient kitchen experience.
Below are several key concepts that have been developed over time to create the optimal kitchen work triangle:
- The three main features (fridge, cooktop, sink) must be between 4 feet and 9 feet apart from one another
- The total length of the triangle must be no less than 13 feet and no more than 26 feet
- Cabinets, islands, tables or any partial-height obstacles should not protrude more than 12 inches into the triangle
- There should be no high-traffic flow passing through any part of the triangle
The first two principles optimize the distance between each of the main work areas. The second two help reduce the potential hazards for the cook while also minimizing foot traffic within the space.
While there are more ways to tinker with the design to fit your unique needs, implementing these rules will provide the foundation for an effective kitchen work triangle.
Benefits of the Kitchen Work Triangle
The main advantage of the kitchen work triangle is directly due to the layout. It allows the cook to access the three most essential kitchen stations within a few steps of one another.
Aside from the kitchen work triangle’s functional layout, another benefit is the additional countertop space it provides. As opposed to kitchens with a sink or stove next to the fridge, the triangle provides more space between each item.
For the two main meal prep stations, the cooktop and the sink, the kitchen work triangle increases the amount of surface space available for meal prep and cleanup. If you’ve worked in a kitchen with the fridge located next to the sink, you understand how vital the additional countertop space can be.
Drawbacks of the Kitchen Work Triangle
Kitchens have grown significantly in size since the concept of the kitchen work triangle was first implemented.
For example, modern kitchens are designed with large, open layouts that may not be suitable for the tight formatting required of the kitchen triangle.
Not to mention the additional appliances and cooking accessories that have become commonplace in today’s households. In addition to the fridge, cooktop, and sink, modern kitchen designs will have to incorporate dishwashers, microwave-ovens, food processors, slow-cookers, and many other popular kitchen units that complicate the core concepts of the kitchen work triangle.
It is no wonder why the work triangle isn’t as popularly implemented as it once was.
A big reason for this stems from the ever-changing cooking habits of modern families. Unlike decades past, more and more households now have multiple cooks in the kitchen working at the same time.
Therefore, the principled triangle layout, originally designed to make individual cooking more efficient, is no longer as necessary as it was in previous decades.

Is the Kitchen Work Triangle Still Relevant Today?
As mentioned above, the kitchen work triangle is not implemented in modern kitchens as often as it once was.
This is not to say the kitchen work triangle is completely outdated and irrelevant for modern kitchens. While it may no longer be the standard kitchen layout, it’s still quite a popular tenet when structuring a kitchen’s core composition.
In fact, it’s a great starting point for any kitchen design process.
With the rise in popularity of kitchen islands, many modern kitchens use the triangle as a structural base for their design. The island is a great place to locate a cooktop or kitchen sink while leaving the other two main elements plenty of space on the surrounding walls.
Even with the increased size of kitchens, and ever-changing habits of household cooking, the kitchen work triangle’s key concepts will be foundational kitchen design concepts for years to come.
Design with Deslaurier Custom Cabinets
Want to design the perfect layout for your kitchen? Book a free consultation with a Deslaurier kitchen design expert at our Jupiter, Florida showroom!
If you’re planning a kitchen reno, Deslaurier Custom Cabinets has everything you need. With over 40 years of experience to our name, we provide our clients with a wholly customized design process with our talented team of designers.
Interested in becoming an authorized Deslaurier dealer? Visit our Become a Dealer page to learn more! Live outside the area? Find a Dealer to connect with a Deslaurier dealer near you!

